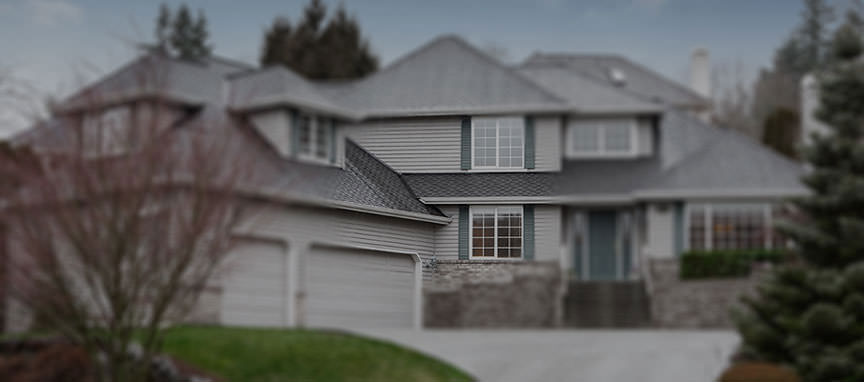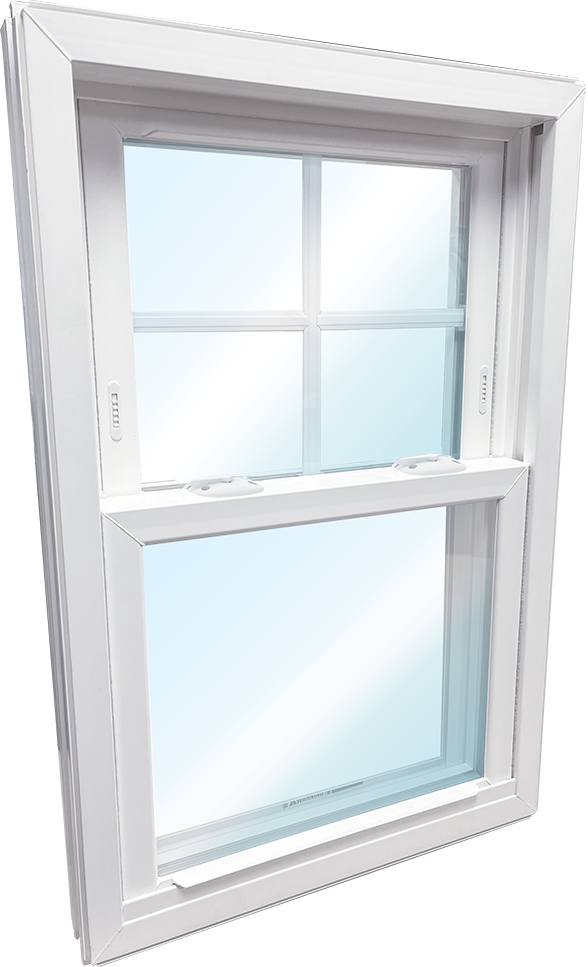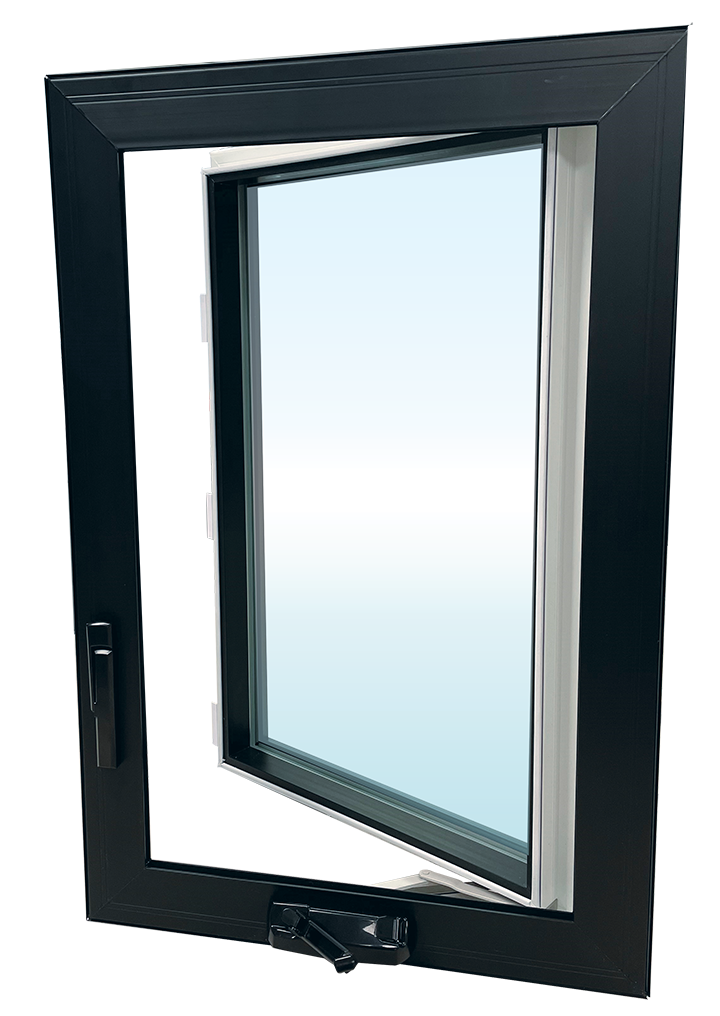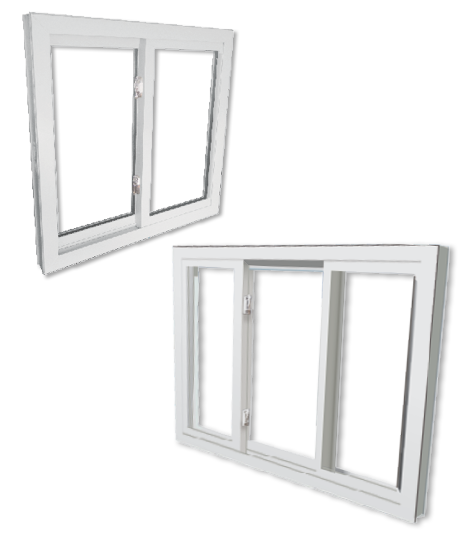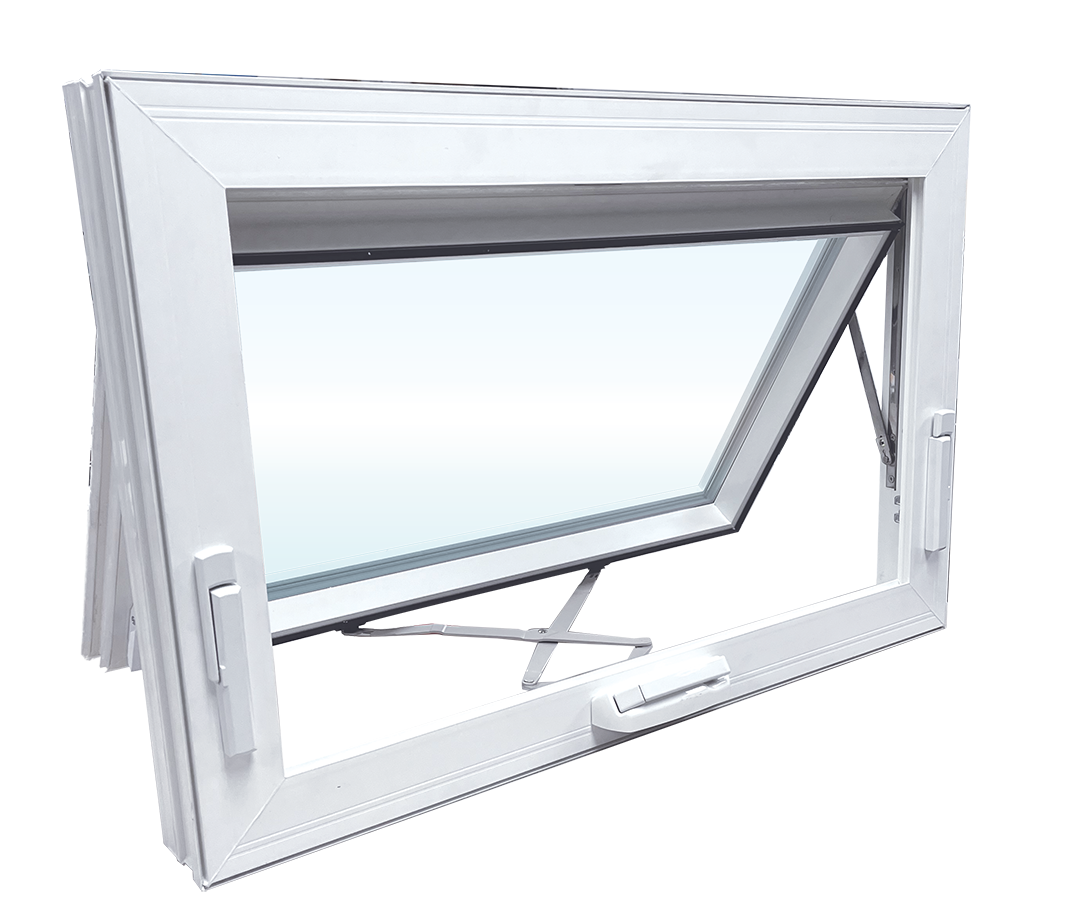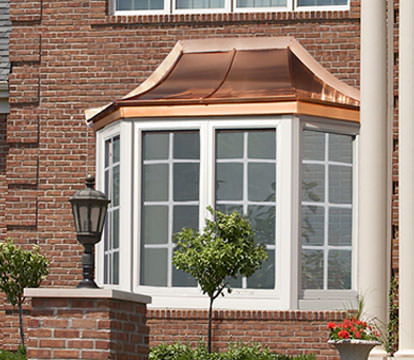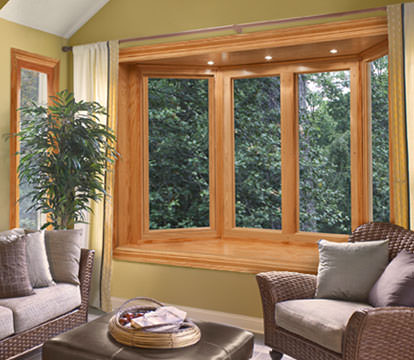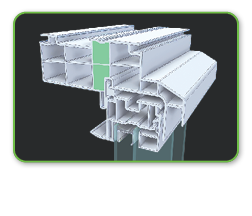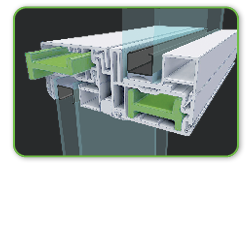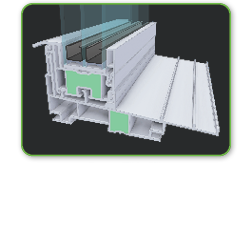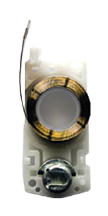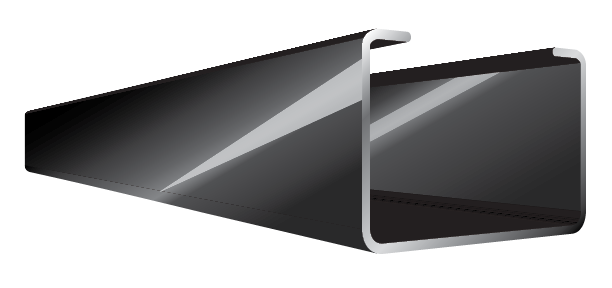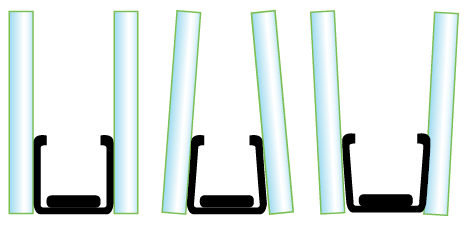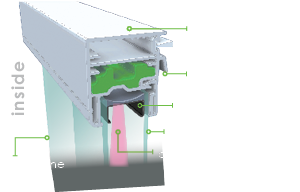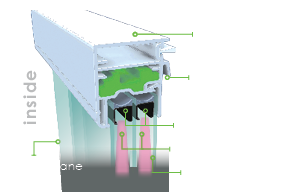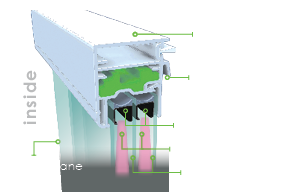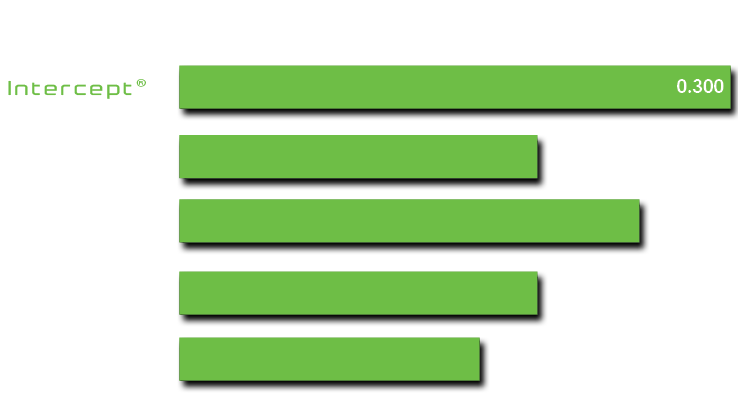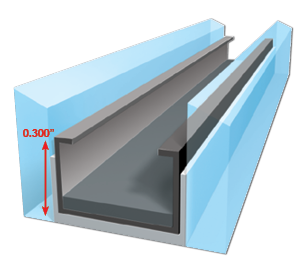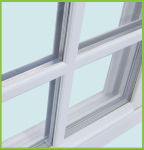Double Hung
+ DuoTilt Lock Standard
+ High Density Pile Double Weather Stripping
Casement
+ Folding Crank Assembly
+ Heavy Duty Casement Crank Mechanism
+ Multi-Point Locks
Glider
2 + 3 Lite Options (shown)
+ Limit Lock Standard
+ High Density Pile Double Weather Stripping
Awning
+ Triple Seal on Closure
+ Low-profile Scissor Arm Operator
Bay
Center picture window edged by casement or double hung windows
Prefabricated roof system custom built for your home
Bow
Units that compromise bow windows are the same size
Picture windows are flanked by 2 operable windows
FEATURES
High Performance Structural Sill Interlock
Vinyl "fin" at the lower sill locks into the base at the bottom sash, further improving strength & performance

Limit Lock
Reliable Limit Lock securing a partial opening for safety
Continuous Over/Under Interlock & Triple Weather Stripping
Prevent air infiltration
Patented True-Position® Stainless Steel Balance System
Long lasting, craded springs roll & unroll along sash for silent and smooth operation, never slip (shown without cover)
Black Stainless Spacer
An engineered product designed to achieve thermal performance effortlessly
Introducing Intercept Stainless Sealant Effectiveness & Gas Retention.
The sealant provides the moisture vapor barrier for the I.G. unit. The longer the transmission path, the slower the rate that moisture will travel into the unit through the seal. STAINLESS steel is impervious to gas transmission, improving gas retention and maximizing the insulation value of your window over time.
Unique "U-Channel" design allows superior flexibility with no load on sealant. Spacer can accompany glass as it expands and contracts.
Bay/Bow Special Features
1) Low Voltage Recessed Lights (Optional Upgrade)
2) 1¼" Furninture Grade Oak or Birch Hardwood Veneer
(Optional Factory Finish) Pre-Stained/Pre-Painted & Sealed
3) Timberstrand ® Structural Solid Wood Vertical Mullion1s
4) Solid Hardwood Interior Trim
5) Vinyl Cladding Exterior
Painted Exteriors to match your Decorator Colors!
6) Edge Banding
Enables Casings to be installed with a Reveal
7) Insulated Seat
R9 or R21 - Provides Maximum Thermal Efficiency
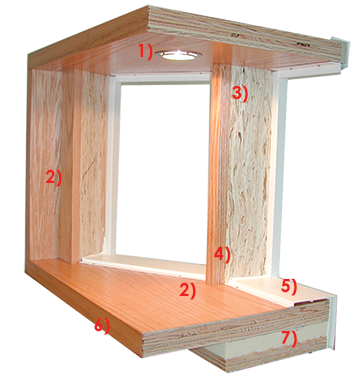
High Performance Structural Sill Interlock
Vinyl "fin" at the lower sill locks into the base at the bottom sash, further improving strength & performance
PERFORMANCE
U-Value (U)
Ratings typically fall between 0.20 and 1.20. The lower the U-Factor, the better a product is at keeping the heat in the home or building.
Condensation Resistance (C)
This measures the performance level of a window/glazing system to help eliminate possible condensation. The higher the number, the better the window is at blocking condensation.
Solar Heat Gain Coefficient (S)
Refers to the amount of sunlight passing through a window as heat. The lower the rating, the better the window performs at reducing costs in the summer. Between 0-1.
Visible Transmission (VT)
Measures how much light comes through a product. VT is expressed as a number between 0 and 1. The higher the VT, the higher the potential for daylighting.
Glass Packages
foam fill standard
ratings
double hung
U | S | V | C
.27 | .30 | .54 | 59
U | S | V | C
.27 | .22 | .48 | 59
elite² triple argon
triple pane
U | S | V | C
.22 | .28 | .50 | 67
extreme² argon
triple pane
U | S | V | C
.18 | .24 | .42 | 71
Moisture Vapor Transmission Path Comparison
The height of the spacer determines the performance of the MVTP
Air Infiltration
Windows EXCEED the requirements set by AAMA, .30 CRM. Most styles as low as .01.
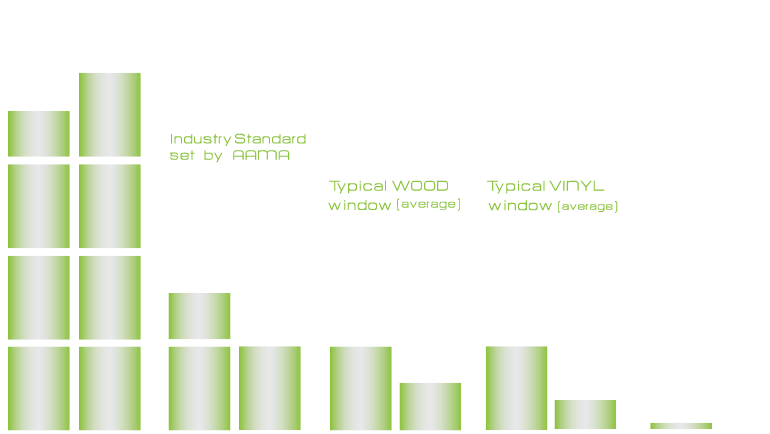
OPTIONS
Glass Lites

view 3/8" groove

colonial flat

colonial contour

slimline brass

antique brass

satin nickel

floral

elongated floral
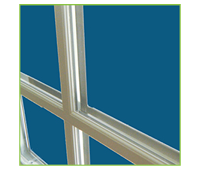
simulated divided lites (SDLs)*
*Simulated Divided Lites are EXTERIOR muntins.
Glass Designs

colonial

prairie

double prairie

diamond
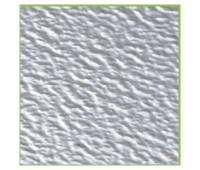
obscure
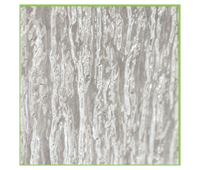
rain glass
Interior Window + Muntin Colors

white

tan
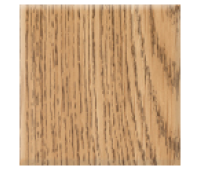
medium oak
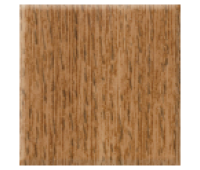
dark oak
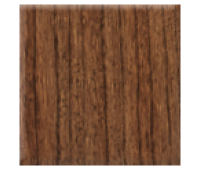
cherry
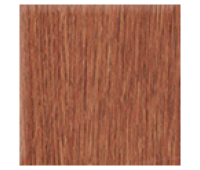
vintage pecan
Exterior Laminate Colors

wicker

choco brown

bronze

coal black
Exterior Paint Colors

tan

brick red
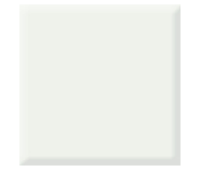
white

green

brown

beige

midnight black

bronze

clay

gray
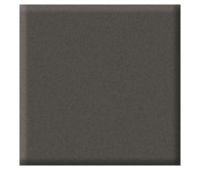
architectural bronze
Hardware Finishes + Colors
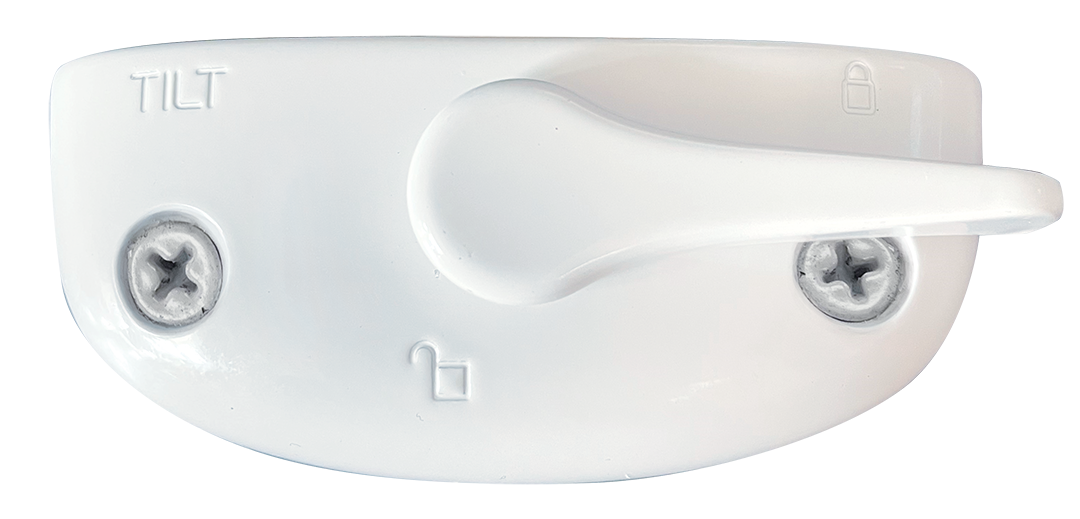
white
(DuoTilt standard on double hung)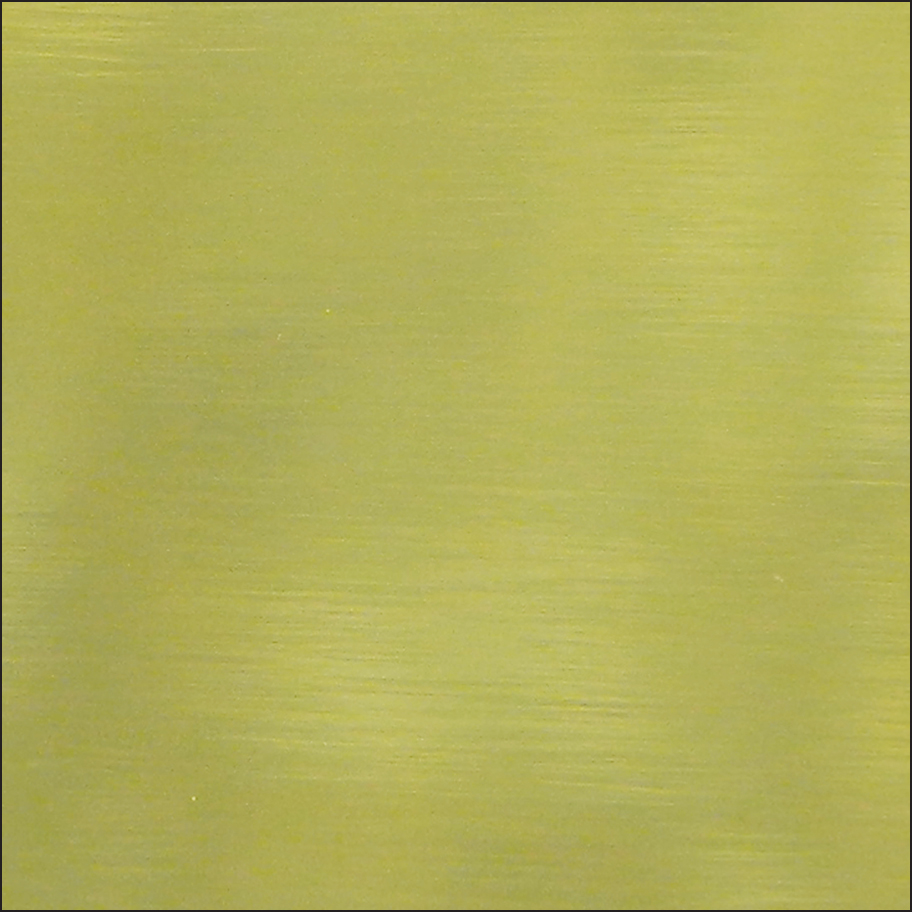
bright brass
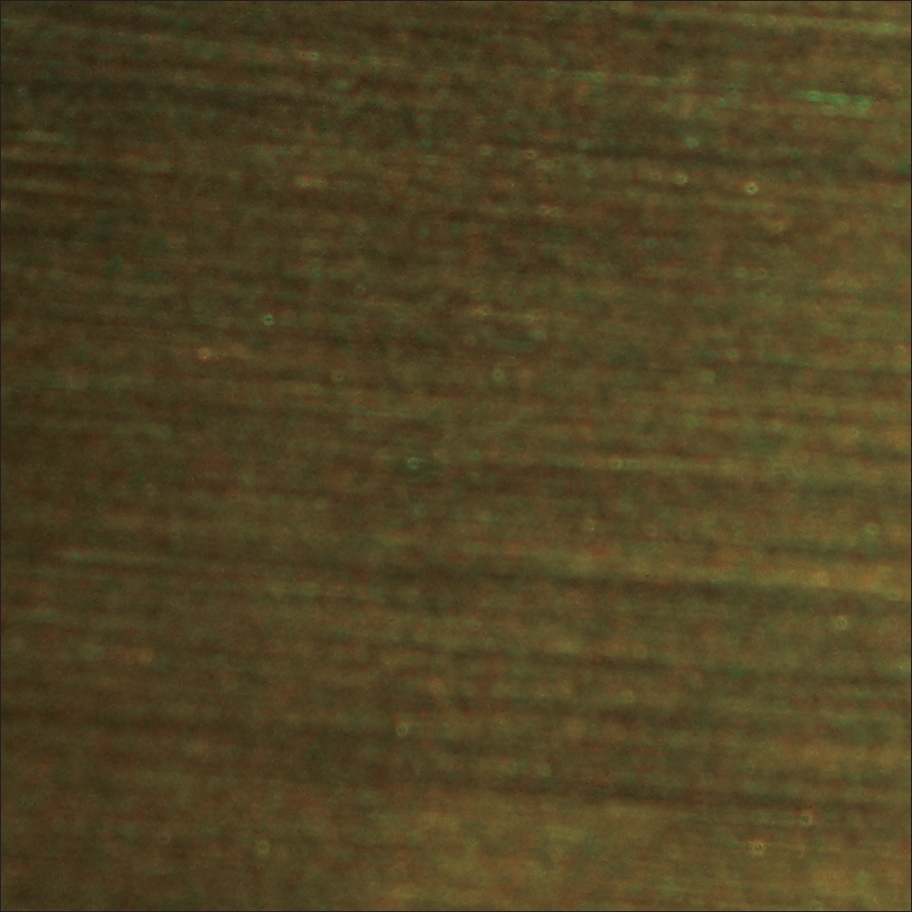
aged bronze
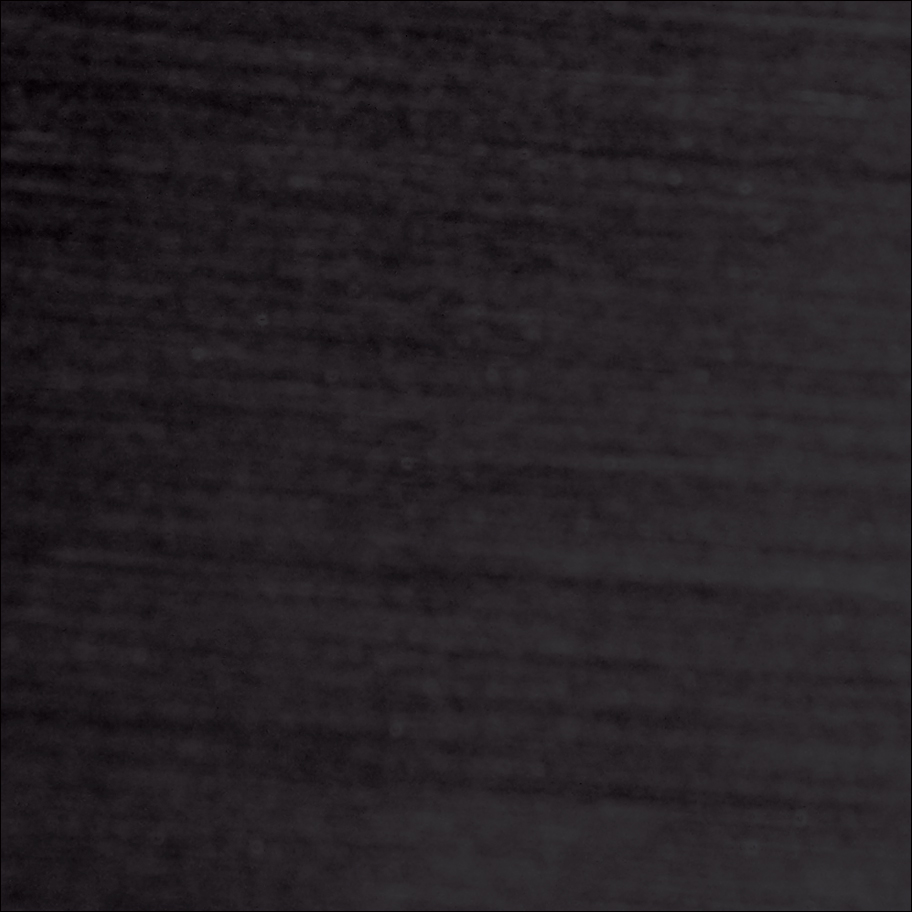
black
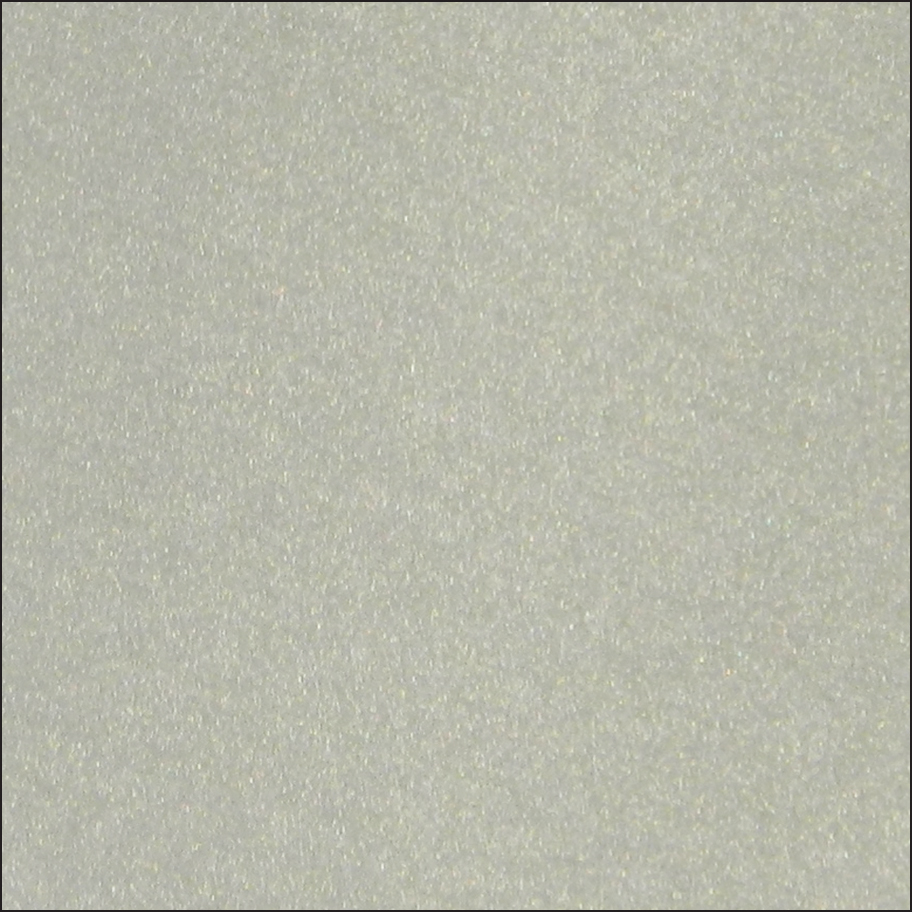
satin nickel
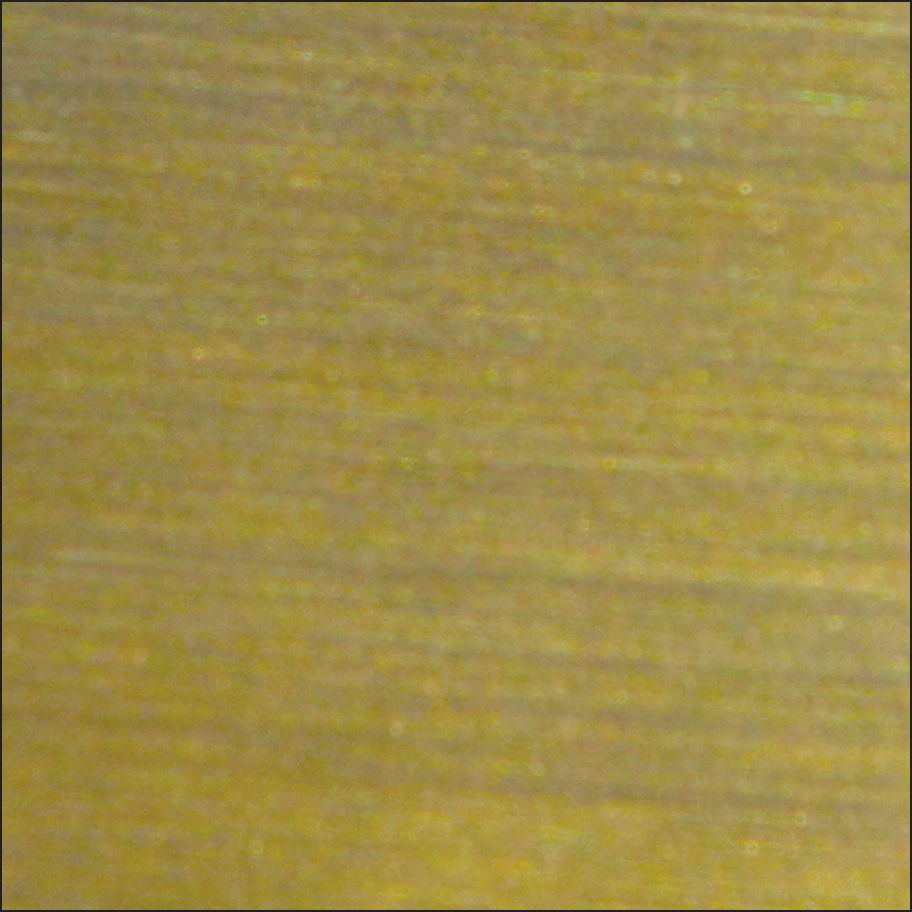
antique brass
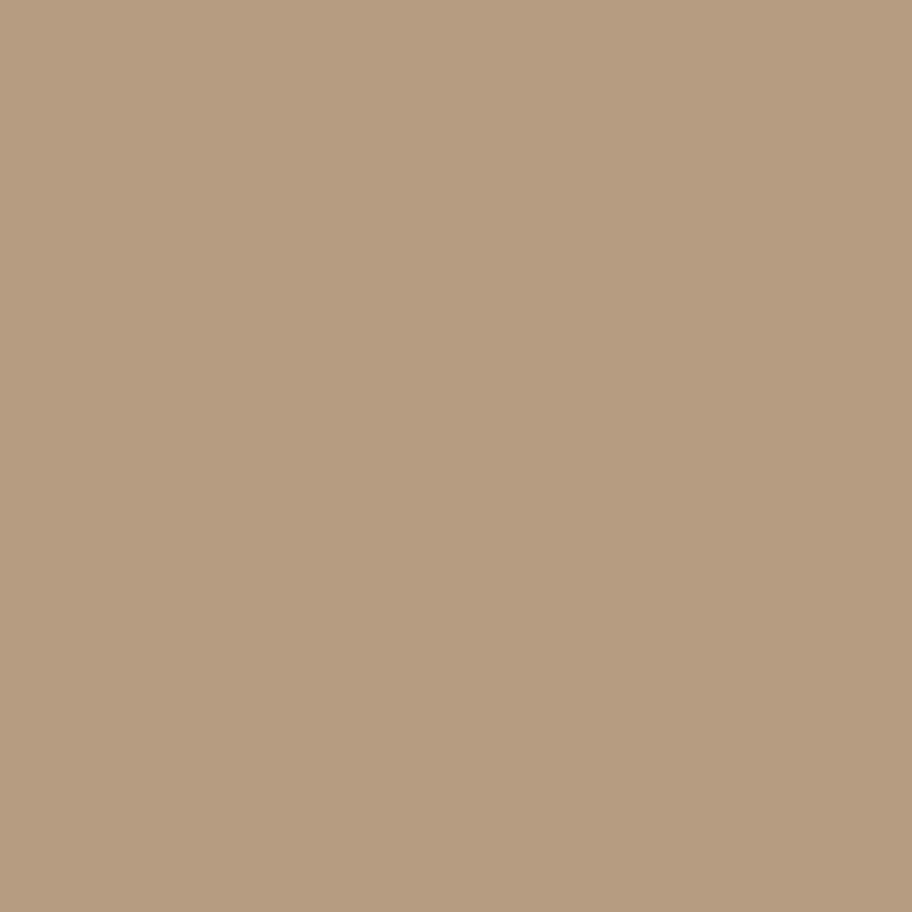
coppertone
(woodgrain standard)
Internal Blinds

white
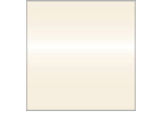
alabaster

tan
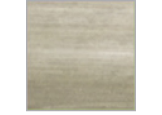
gold

silver
Screen Selection

BetterVUE®
(standard) upgrade
upgrade Simulated Divided Lites
Each grid in the SDL is accurately trimmed to precise length and fused with high quality joint work. There are streamlined aluminum rails within the glass panes, creating the look of a traditional true divided lite window without forfeiting thermal performance.
